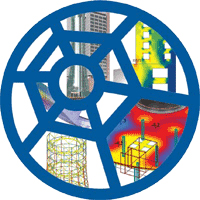StruSoft FEM-Design Suite是一款先进的建模软件,主要用于承重混凝土、钢材、木材结构(按照欧洲设计规范)的有限元分析和设计。独特的用户友好的工作环境是基于熟悉的CAD工具,针对不同的2维和3维结构问题开发的一组模块,但它提供了额外的特殊功能,如2D绘图服务和3D实体建模,使得它对于所有的建设任务类型来说都是非常理想的,并使其成为结构工程师的最佳实践工具。
StruSoft FEM-Design Suite拥有快速和容易的特点,包括多个工具,对应不同的功能,提供一体化解决方案,Plate是平板,平板系统或其他垂直于其平面加载的2D元件解决方案。Wall对应的是平面应力问题,剪切和承重墙,在其平面上加载的元素。Plane Strain具有长延伸和均匀截面的结构,例如挡土墙,管道等。3D Frame具有任意载荷的二维和三维框架和桁架。3D Structure 3D结构包括具有任意载荷的壳单元,板,墙,杆,梁,柱和基础元件的组合。PreDesign可用于预先计算三维结构的承重墙和柱的反作用力和内力。使用可根据结构工程师的有限元方法进行定制,以满足精确的分析和设计需求。可以轻松分析由欧洲规范2,欧洲规范3和欧洲规范5相关的单个元素或完整建筑,由任意数量的材料和结构元素制成。
功能特点:
-通过直观的cad工具或导入bim软件,可以轻松创建三维结构模型。
-有限元网格自动生成和优化。
-自动设计功能,帮助选择最有效的截面或加固安排。
-可以很容易地评估壳体单元的合力和连接力。
-结果显示在各种3d图形,等高线,调色板或部分。
-自动更新的项目报告可以在内置的femi – design文档编辑器中创建。
使用帮助
| 3D 模块 | ||||||
| 分析 | 基础设计 | 反循环设计 | 钢结构设计 | 木结构设计 | 文件格式 | |
3D结构具有任意荷载的壳单元、板、墙、钢筋、梁、柱和基础单元的组合。 | 线性 非线性 动态 缺陷 二阶 稳定性地震 裂纹截面 | 隔离基础 墙基础 基础 基础 板 | 遥控壳 遥控棒 冲孔 | 钢筋 钢筋 -谢尔 | 木棒 木板 | .str |
3D 框架具有任意载荷的二维和三维框架和桁架。 | 线性 非线性 动态 缺陷 二阶 稳定性地震 裂纹截面 | 遥控杆 | 钢筋 | 木杆 | .frm | |
钢接头共有 51 种解决方案和 7 种钢结构接头类型(根据瑞典钢结构协会的数据)。 | ||||||
| 2D 模块 | ||||||
| 分析 | 基础设计 | 反循环设计 | 钢结构设计 | 木结构设计 | 文件格式 | |
盘子垂直于其平面加载的楼板、楼板系统或其他 2D 元素。 | 线性 非线性 动态 裂纹截面 | RC板 RC 棒 材 冲孔 | 钢梁 | 木梁 木板 | 。解放军 |
Description
FEM-Design Suite is an advanced modeling software for finite element analysis and design of metal structures, concrete load bearing, steel and wood structures according to Eurocode. This unique application is built with a user-friendly environment based on the familiar CAD tools that create the model and edit the structure. The fast and easy nature of FEM-Design makes it ideal for all types of construction, which is the best scientific tool for structural engineers.
Features of FEM Design Suite:
- Easy 3D modeling with CAD visual tools and BIM software
- Optimize components automatically
- The auto design feature helps you choose the most efficient way
- Evaluate the resulting forces and connections in shell elements
- The results are shown in a variety of 3D charts, contour lines, and color palettes
- Automatic project update report
- Integrated CAD tools, visual interface
- Importing a complete structure from BIM software that saves time and doubles the work
- Fast calculation and analysis speed
- Prefabricated building sustainability analysis
- The unique document module allows you to create beautiful and complete documents in all projects
- High quality personal support to start building a project
下载声明
☉ 本站资源一般为压缩文件,请使用 [ WinRAR v5 ] 以上版本解压本站软件。
☉ 如果资源下载地址失效,请在评论中留言,我们会尽快修复,谢谢!
☉ 资源为免费下载,不提供技术支持;
☉ 本站提供的一些商业软件是供学习研究之用,如用于商业用途,请购买正版。
☉ 本站提供的所有资源来源互联网,版权归该下载资源的合法拥有者所有。
☉ 侵权删除联系sdrjw@qq.com













暂无评论内容