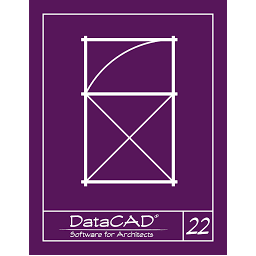DataCAD– 适合初学者的最佳 BIM 软件
DataCAD 是基于 Windows 的 CAD 软件,允许建筑师、工程师和建筑专业人士进行绘图、设计、3D 建模和文档准备。该软件解决方案提供与 SketchUp 的 3D 建模工具的集成,用于生产绘图和模型开发。它还提供逼真的渲染和关联尺寸标注。
DataCAD是一个专业的建筑设计、建筑图像真实渲染、动画制作和建筑项目技术文档制作程序。该软件是由建筑师和为建筑师;这意味着建筑师完全可以理解其结果。使用这个工具,可以很容易地设计和生成草稿或大纲。您可以快速添加门和窗等元素。在地图上标出不同部位的尺寸。自动哈希,最后得到DXF / DWG输出供进一步操作。该产品允许建筑师快速设计、起草和记录结构设计。当然,DataCAD是一个用于3D建模和逼真渲染的精确工具,而不仅仅是一个绘图工具。您可以轻松地照亮,阴影和应用纹理到设计元素。您可以使用24位图像向他人展示您心中所想的真实输出。
优点
- 简单易学
- 易于使用和直观
- 非常快速的 2D 创建
Description
DataCAD is a professional program for architectural design, real rendering of building images, animation and production of technical documentation in architectural projects. This software is made by architects and for architects; it means the result is fully understandable to architects. Using this tool, it is easy to design and produce a draft or an outline. You can quickly add elements such as doors and windows. Show the dimensions of different parts on the map. Automatically hashish and finally get DXF / DWG output for further operation. This product allows architects to quickly design, draft, and document the design of the structure. DataCAD, of course, is a precise tool for 3D modeling and realistic rendering, before being merely a drafting tool. You can easily illuminate, shadow and apply the textures to the design elements. You can use 24-bit images to show others the true output of what you have in mind.
Application
This software is also widely used by contractors. As a contractor, you can put the DataCAD application on your laptop and take it to the building. This makes it much easier for you to communicate with manufacturers and increase quality and end productivity. For example, the software incorporates a feature that automatically draws 3D views of floors, walls and ceilings. In fact, you can easily see an intuitive view of walls, stairs, doors, and windows, which enhances both your and the builder’s shared understanding of the project. With this program you can get a list of components needed to build the building, and it is also possible to calculate costs.
下载声明
☉ 本站资源一般为压缩文件,请使用 [ WinRAR v5 ] 以上版本解压本站软件。
☉ 如果资源下载地址失效,请在评论中留言,我们会尽快修复,谢谢!
☉ 资源为免费下载,不提供技术支持;
☉ 本站提供的一些商业软件是供学习研究之用,如用于商业用途,请购买正版。
☉ 本站提供的所有资源来源互联网,版权归该下载资源的合法拥有者所有。
☉ 侵权删除联系sdrjw@qq.com













暂无评论内容